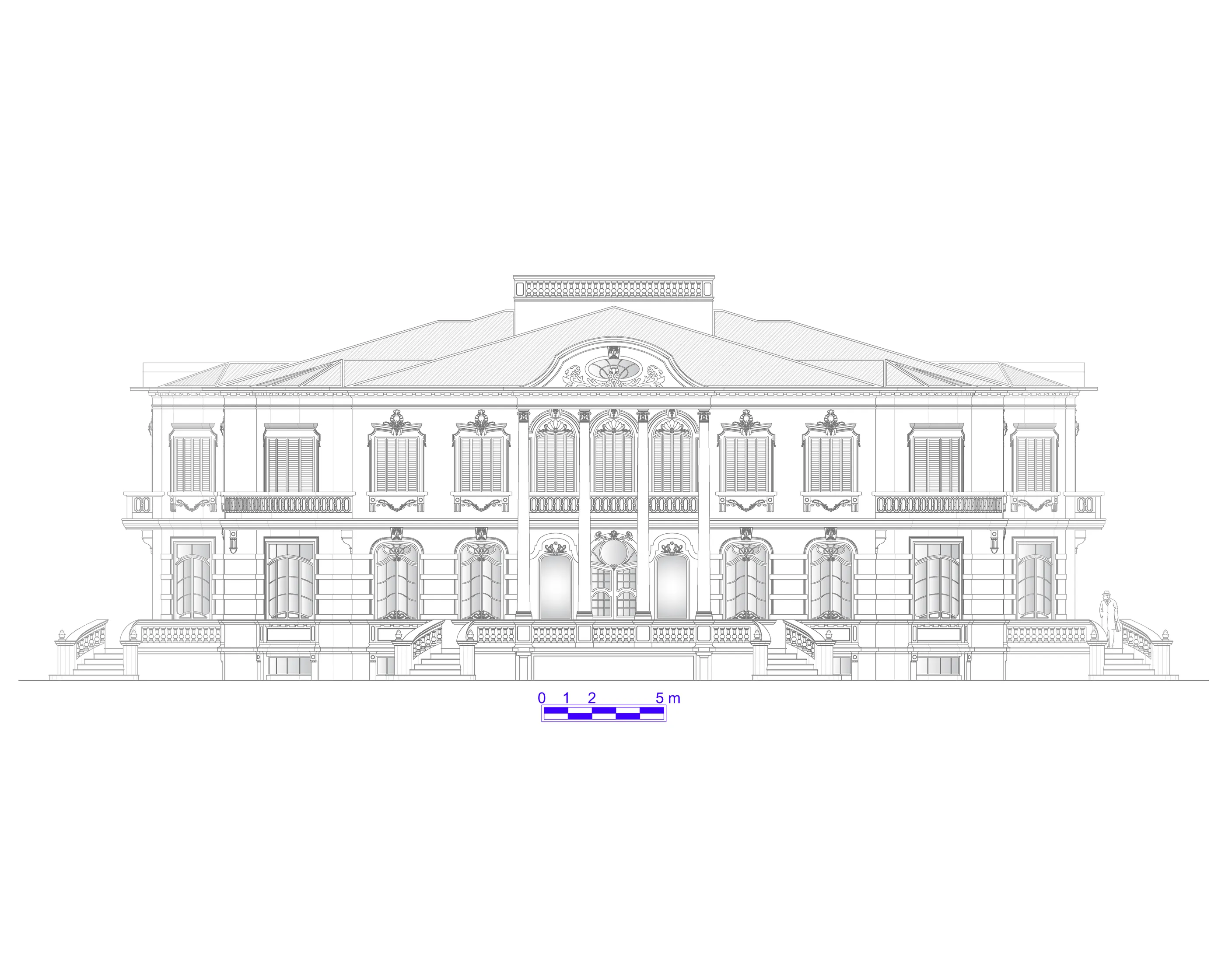Poncelet Villa(2006)
Poncelet Villa(2006)
Project completed and copied in 2010, with elevations elaborated in 2015
Poncelet Villa basically emerged from the union of two architectural aspects: the curved corners and the staircase with two curved flights that meet on a landing from which a single straight flight departs. The conception of this staircase format, as well as the distribution of rooms on the ground floor, was greatly influenced by photos and projects presented in books that I read at university. When I completed and copied the project, I already decided that it would have a very refined style and supported by French classicism and its color would be pink. When designing its facades, I wanted to be inspired by the Louis XV style and found a building that suited my aesthetic intentions perfectly: the House of Scientists, in the Ukrainian city of Lvov, whose function is not very clear to me. From this building I borrowed most of the details of my project. The result is a graceful mansion, which naturally stands out with its beauty and elegance.
Area = 1.659,49 m² | Garage with 8 parking spaces | Social Salon | Dining, Breakfast, Music, Intimate, TV and Exercise Rooms | Playroom | Office and Library | 3 W.C. | Wine House | 6 Bedrooms | 6 Suites | Swimming Pool | Complete Leisure Area | Linen Room | Elevator | 4 Rooms for Employees |
Elevations
Plans




Plans



